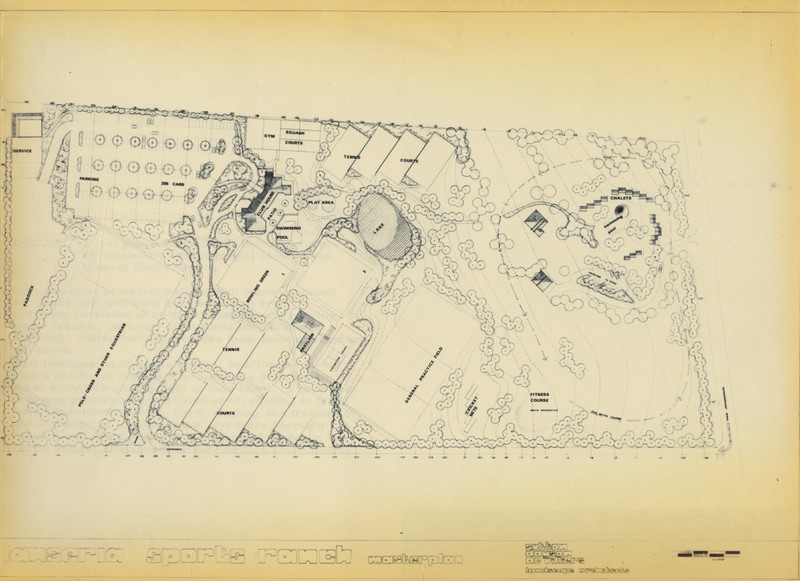Lanseria Sports Ranch
Item
- Title
- Identifier
- Description
- Creator
- Relation
- Source
- Subject
- Spatial Coverage
- Format
- License
- Publisher
- Rights
- Provenance
-
eng
Lanseria Sports Ranch
-
eng
annsutton_lanseria_sports_ranch_001
-
eng
Lanseria Sports Ranch, Lanseria, Gauteng. Master plan showing, inter alia, area for equestrian events, tennis courts, squash courts, bowling green, swimming pool, gym, chalets, club house and parking areas.
-
eng
Photographic copy of ammonia print of hand-drawn original (extract from portfolio).
-
eng
Sutton, Ann
See all items with this value
-
eng
Lanseria Sports Ranch.jpg
-
eng
Ann Sutton Landscape Architecture Project
-
eng
Sports facilities--South Africa--Lanseria--Designs and plans
See all items with this value
-
eng
South Africa -- Gauteng -- Randburg
-
eng
Plans
-
UCT Libraries Special Collections
-
eng
Copyright held by Ann Sutton of Sutton, Dayson, De Villiers. This item is the property of the Institute for Landscape Architecture in South Africa (ILASA). For information about acquiring a copy and/or permission to reproduce an image, please contact David Gibbs at: david@davidgibbs.co.za.
-
This item is part of the collection which was housed in the Jagger Library basement and salvaged among thousands of items after the 2021 Table Mountain Fire destroyed the Jagger Reading Room. For further information please visit the Jagger Recovery Project or contact Special Collections.




