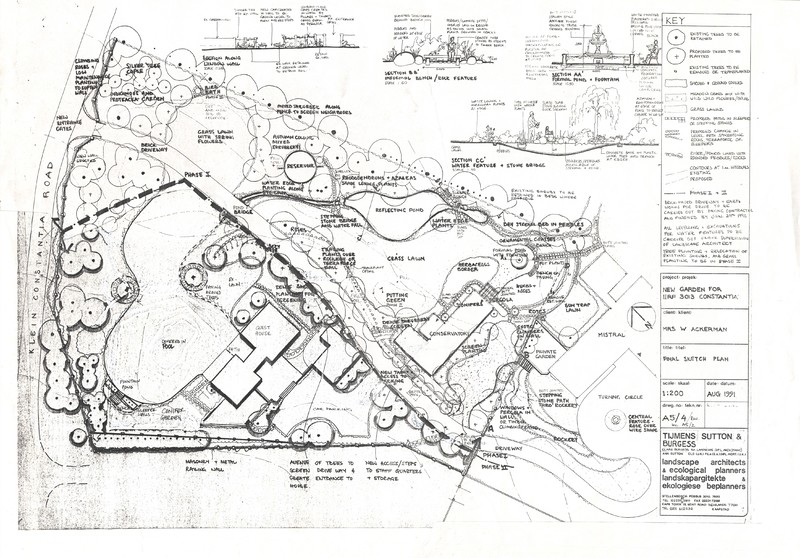Garden, Constantia
Item
- Title
- Identifier
- Description
- Creator
- Date Created
- Relation
- Source
- Subject
- Spatial Coverage
- Format
- License
- Publisher
- Rights
- Provenance
-
eng
Garden, Constantia
-
eng
annsutton_garden_constantia_jan1992_007
-
eng
House, Constantia, Cape Town. Final sketch plan for new garden, including existing trees to be retained, proposed trees to be planted, shrubs and ground cover, lawns, driveway, paths and water features. There are four sections: along window wall; informal bench rock feature; formal pond and fountain; and water feature and stone bridge. Drawing no.: A5/4/Rev. inc. A5/2. Revision date: 6 January 1992.
-
eng
Paper copy of hand-drawn original.
-
eng
Sutton, Ann
See all items with this value
-
August 1991
-
eng
Garden, Constantia.jpg
-
eng
Ann Sutton Landscape Architecture Project
-
eng
Dwellings--Landscape architecture--South Africa--Cape Town--Designs and plans
See all items with this value
-
eng
South Africa -- Western Cape -- Cape Town
-
eng
Plans
-
eng
Landscape architecture drawings
-
eng
Scale: plan 1:200; sections 1:200, 1:50
-
UCT Libraries Special Collections
-
eng
Copyright held by Ann Sutton of Tijmens Sutton & Burgess. This item is the property of the Institute for Landscape Architecture in South Africa (ILASA). For information about acquiring a copy and/or permission to reproduce an image, please contact David Gibbs at: david@davidgibbs.co.za.
-
This item is part of the collection which was housed in the Jagger Library basement and salvaged among thousands of items after the 2021 Table Mountain Fire destroyed the Jagger Reading Room. For further information please visit the Jagger Recovery Project or contact Special Collections.




