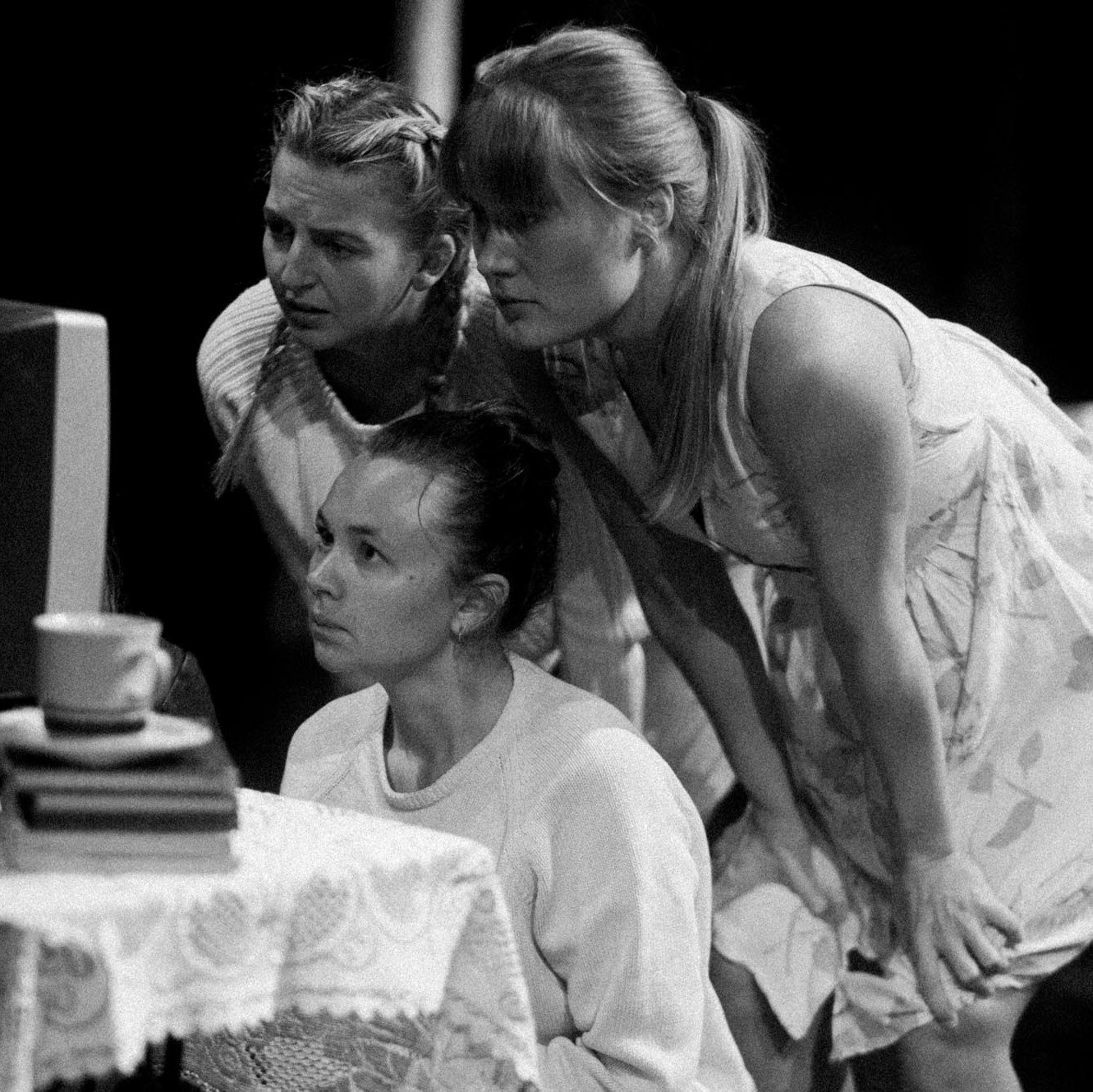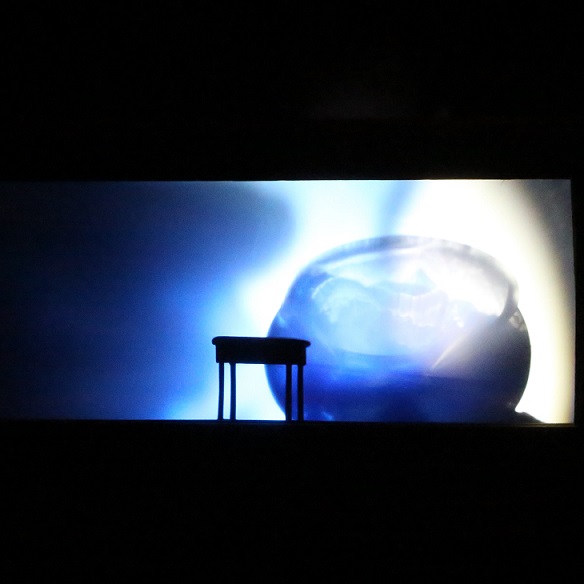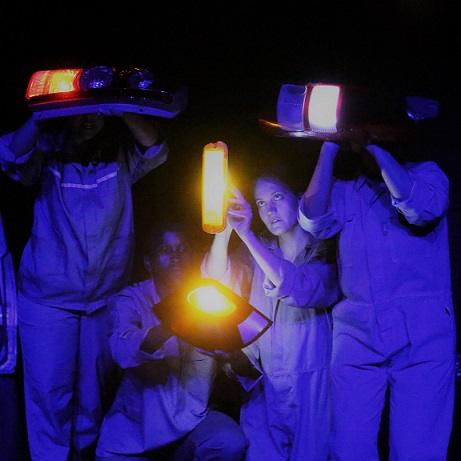The Arena Theatre
The Arena Theatre is an adaptable theatre space with removable seating. Performances can be done in a conventional seating array, side-seating, in-the-round or thrust-seating array. The theatre has a dressing room and balcony and a foyer with a bar. It has a well equipped sound system and can seat up to 70 people, depending on the seating arrangement.
About this item
Title
The Arena Theatre
Alternative Title
Arena Theatre
Description
The Arena Theatre is an adaptable theatre space with removable seating. Performances can be done in a conventional seating array, side-seating, in-the-round or thrust-seating array. The theatre has a dressing room and balcony and a foyer with a bar. It has a well equipped sound system and can seat up to 70 people, depending on the seating arrangement.
Campus
Hiddingh
Within UCT Building
Seating Capacity
70
Stage Dimensions
Width: 9,000m
Length: 8,000m
Height: 5,500m
Metres squared: 72m2
Length: 8,000m
Height: 5,500m
Metres squared: 72m2
Equipment
The Arena Theatre possesses over a number of lighting and rigging equipment which are often used in other theatre venues as needed. A selection of intels, profiles and fresnels can be added to the existing lighting bars overhead in the space. The Arena has 42 dimmer circuits.
Item sets
Linked resources
Filter by property
| Title | Alternate label | Class |
|---|---|---|
 Venus Venus |
Performance Venue | TheaterEvent |
 MA Final Project | ma MA Final Project | ma |
Performance Venue | TheaterEvent |
 Hello Moto Hello Moto |
Performance Venue | TheaterEvent |
 An easy catch An easy catch |
Performance Venue | TheaterEvent |
 Faeries to Ashes Faeries to Ashes |
Performance Venue | TheaterEvent |
 P3 Object Theatre 2021 P3 Object Theatre 2021 |
Performance Venue | TheaterEvent |
 Paper Love Paper Love |
Performance Venue | TheaterEvent |
 Segment of Motion Segment of Motion |
Performance Venue | TheaterEvent |
 One Two Many One Two Many |
Performance Venue | TheaterEvent |
 QFWFQ QFWFQ |
Performance Venue | TheaterEvent |
 P3 Object Theatre 2022 P3 Object Theatre 2022 |
Performance Venue | TheaterEvent |
 MA Final Project | Widdershyns MA Final Project | Widdershyns |
Performance Venue | TheaterEvent |
 MA Final Project | The Park MA Final Project | The Park |
Performance Venue | TheaterEvent |



